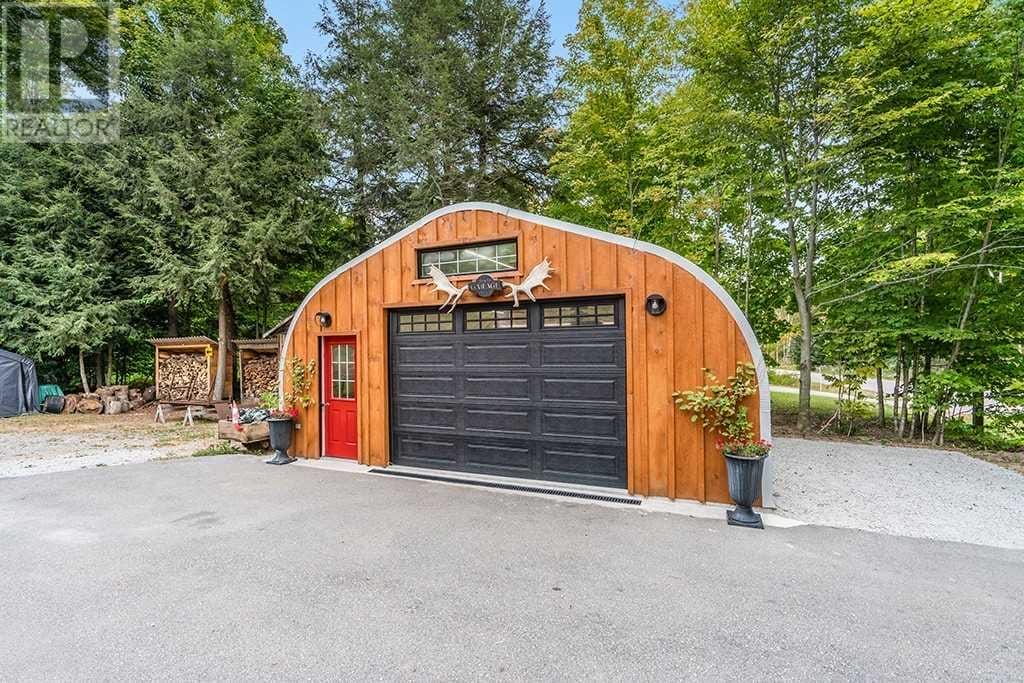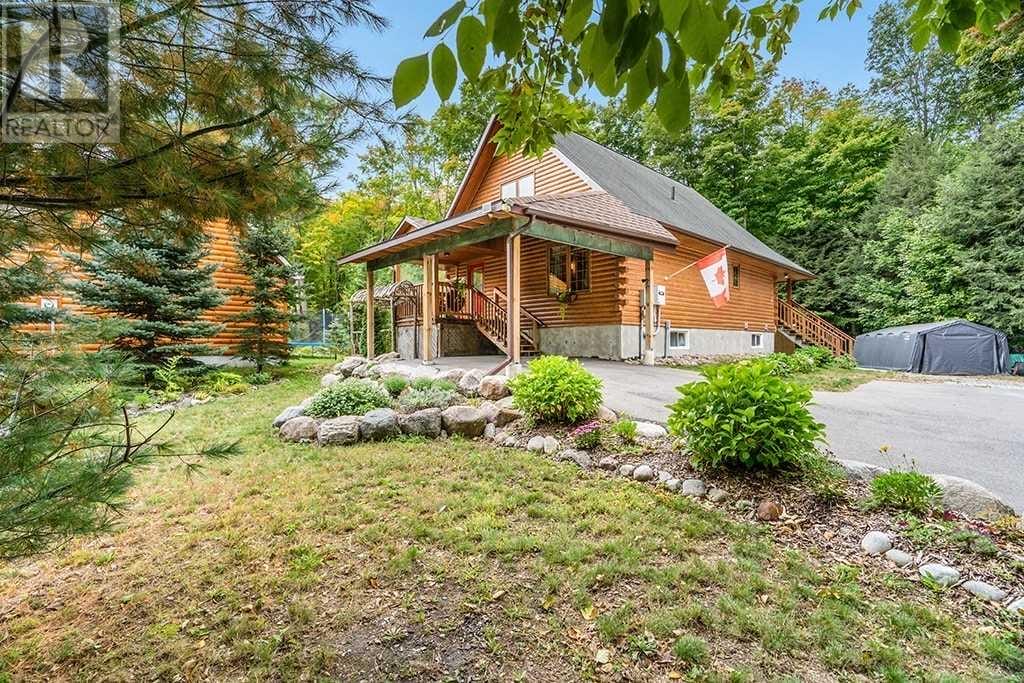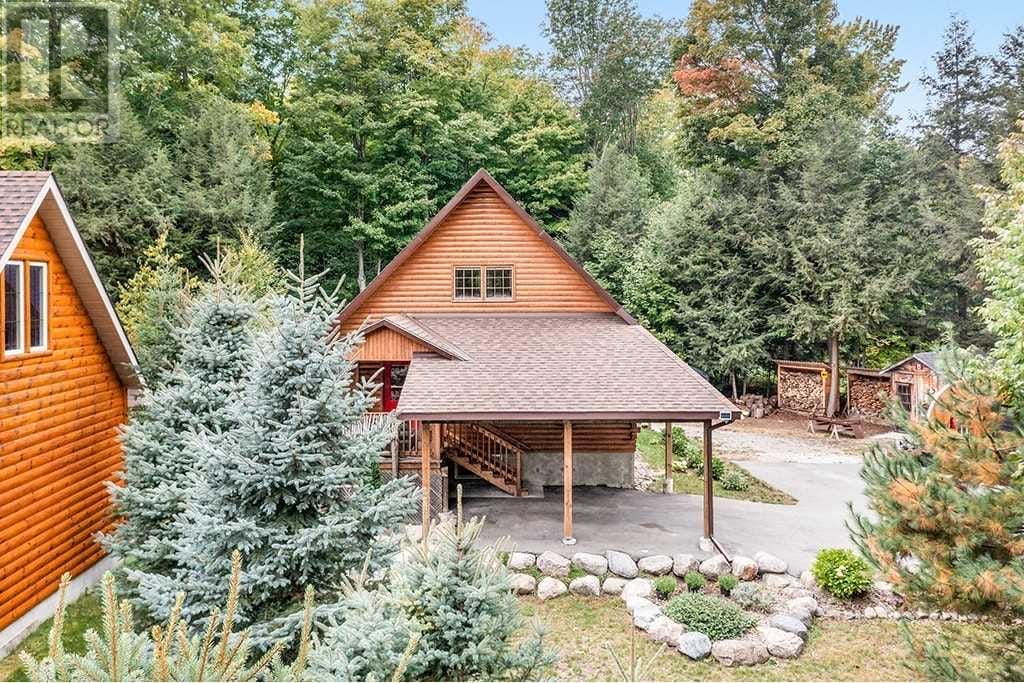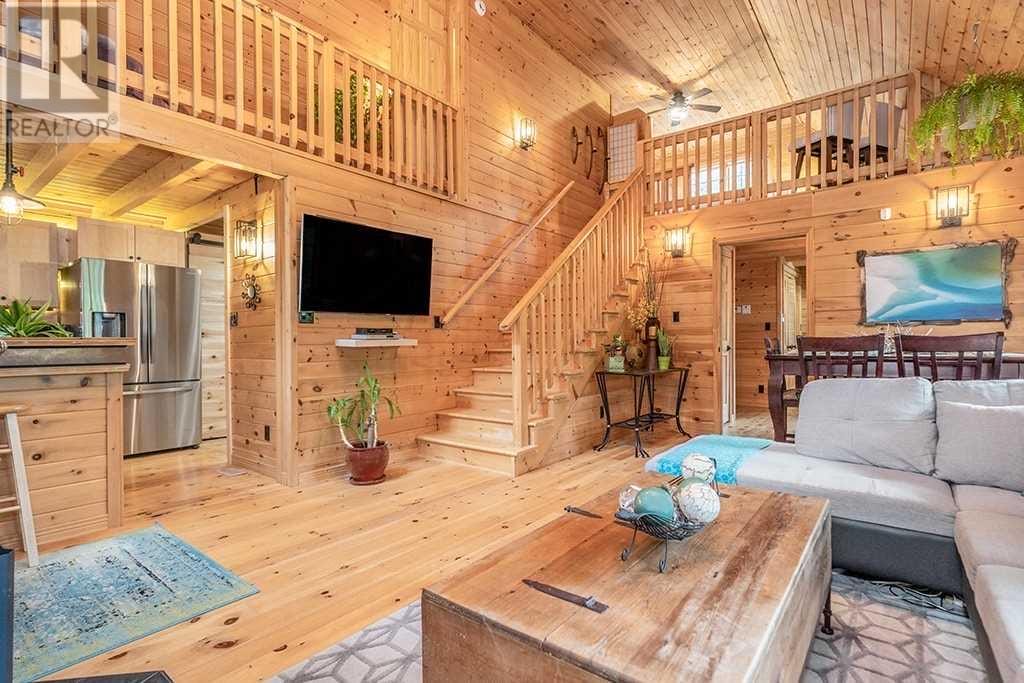
About This Project
When we design and build cottages, we emphasize the harmony between architectural design and the surrounding landscape. From traditional chalet style to contemporary and modern, we take a client’s vision and make it a reality. This beautiful custom cottage in Tiny Township, ON boasts close to 2,000 sq ft of living space with a man cave, open-to-above family room, spacious bedrooms, and a finished basement.
Featured Details
- Four-season winterized cottage
- A-frame chalet-style cottage
- Custom man cave and sauna
- Exposed beams
- Landscaping design
- Iron fireplace
- Deck construction













